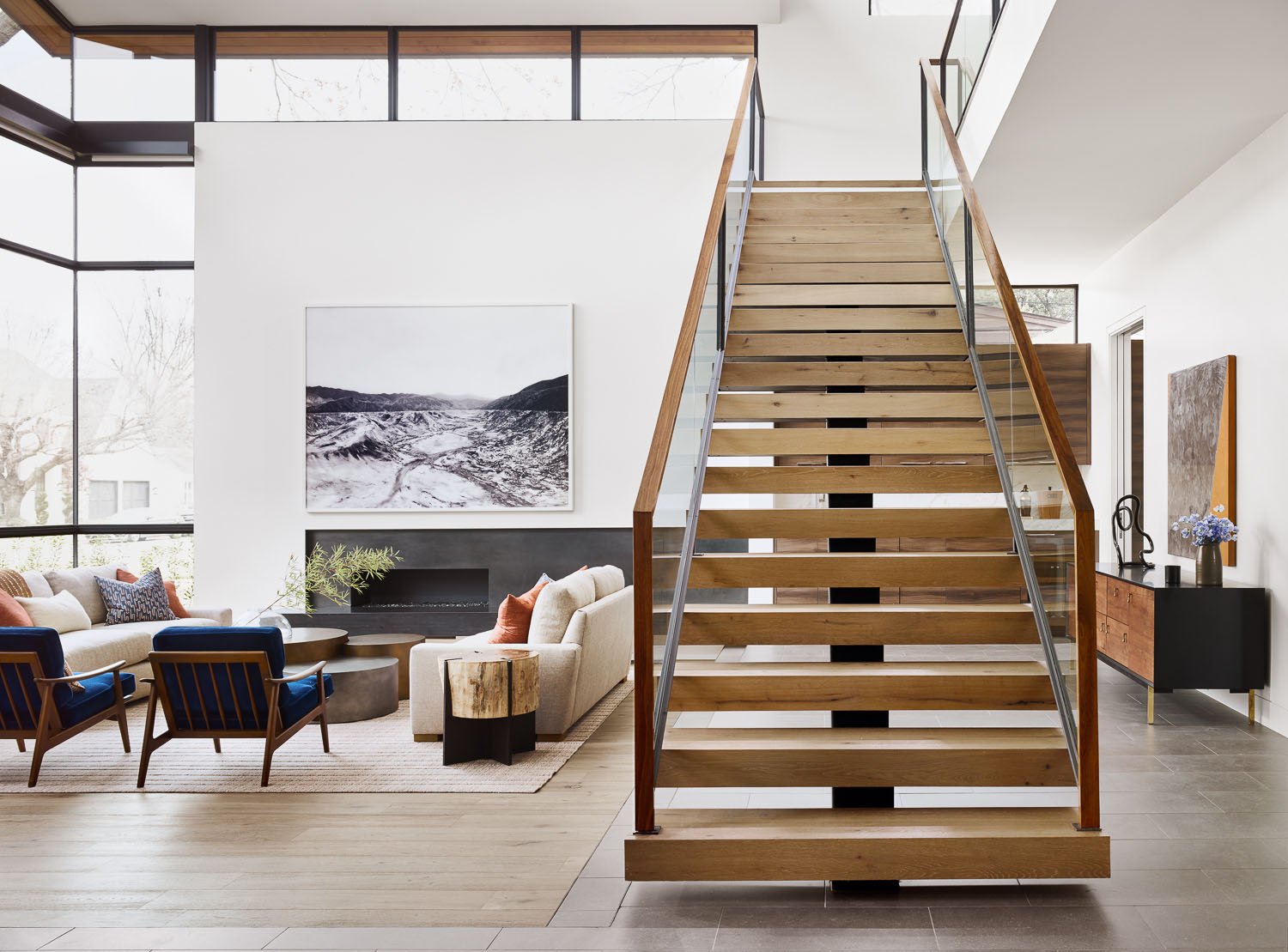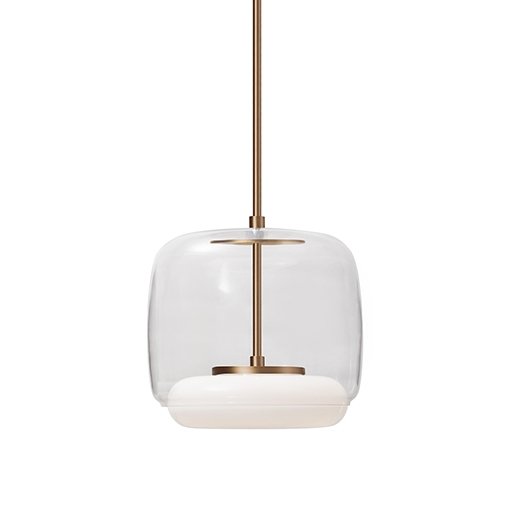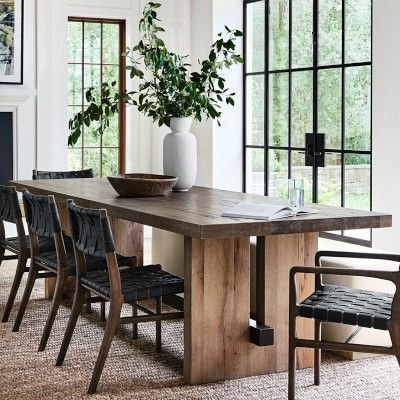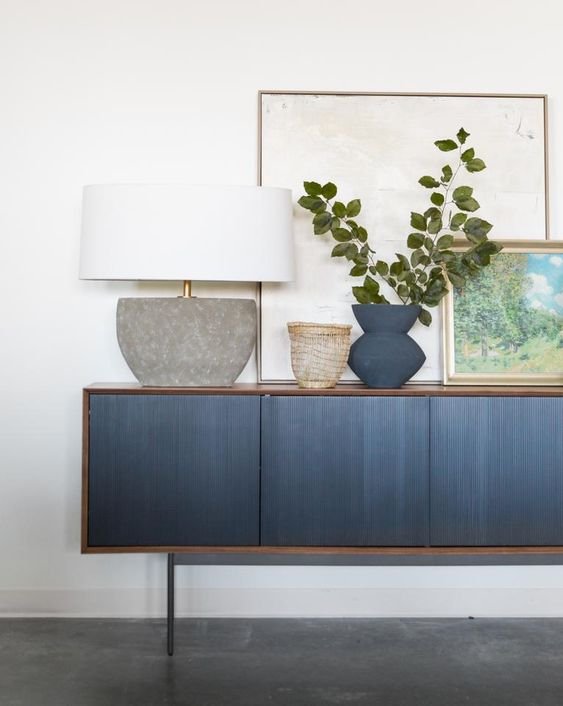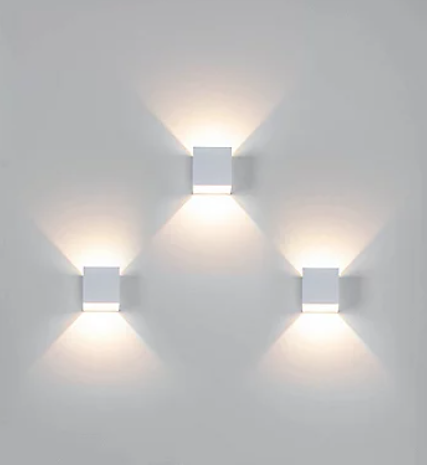Interlaken Residence.
COMING SOON - UNDER CONSTRUCTION
INSPIRATION IMAGES BELOW
Patchwork is the word that best describes this major gut renovation project, situated between lakes: working with the old while adding new. The transformation and design of the ground floor focuses on shifting spaces, adding modern details with warm finishes. The living space acts as the anchor between the arrival and entertainment spaces (kitchen and dining), while also holding the transitional space with a new open riser staircase that connects to the second floor. The design and finishes carry through to the spaces upstairs (game room, secondary bedrooms and primary suite) also take advantage of the amazing lake views.
Role:
Building Design
Interior Architecture & Design
